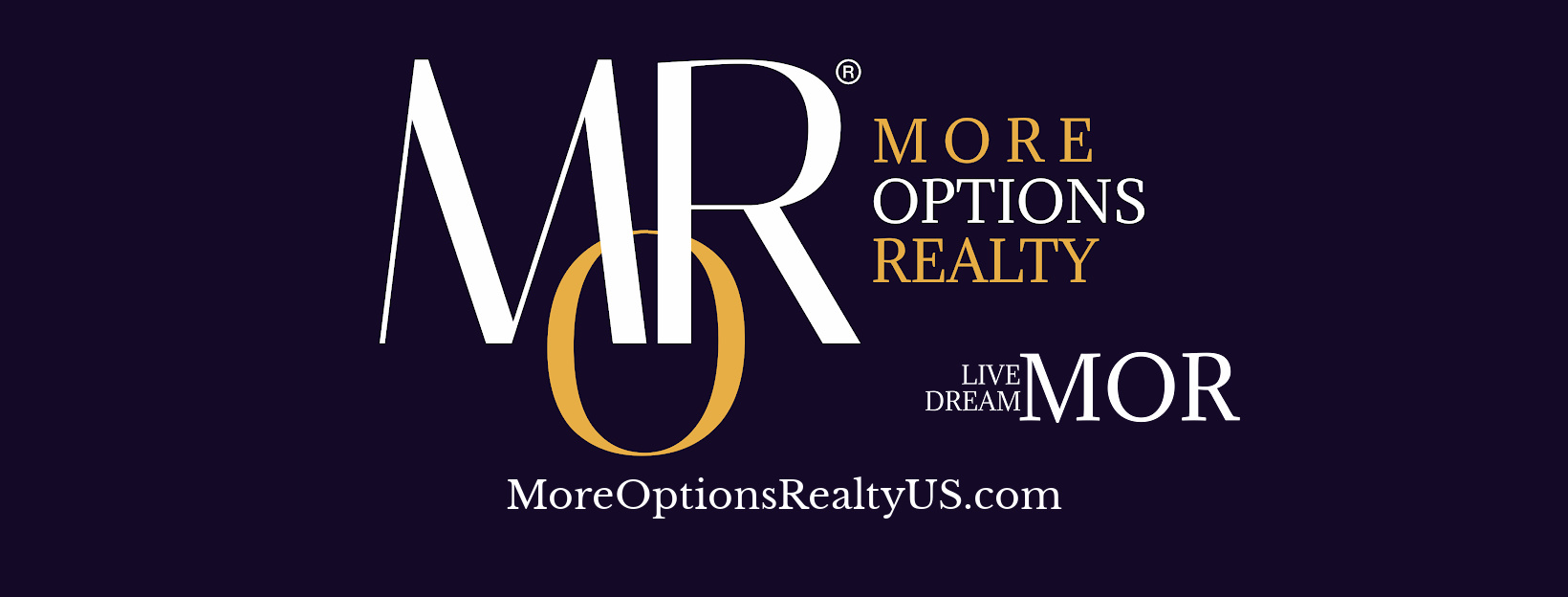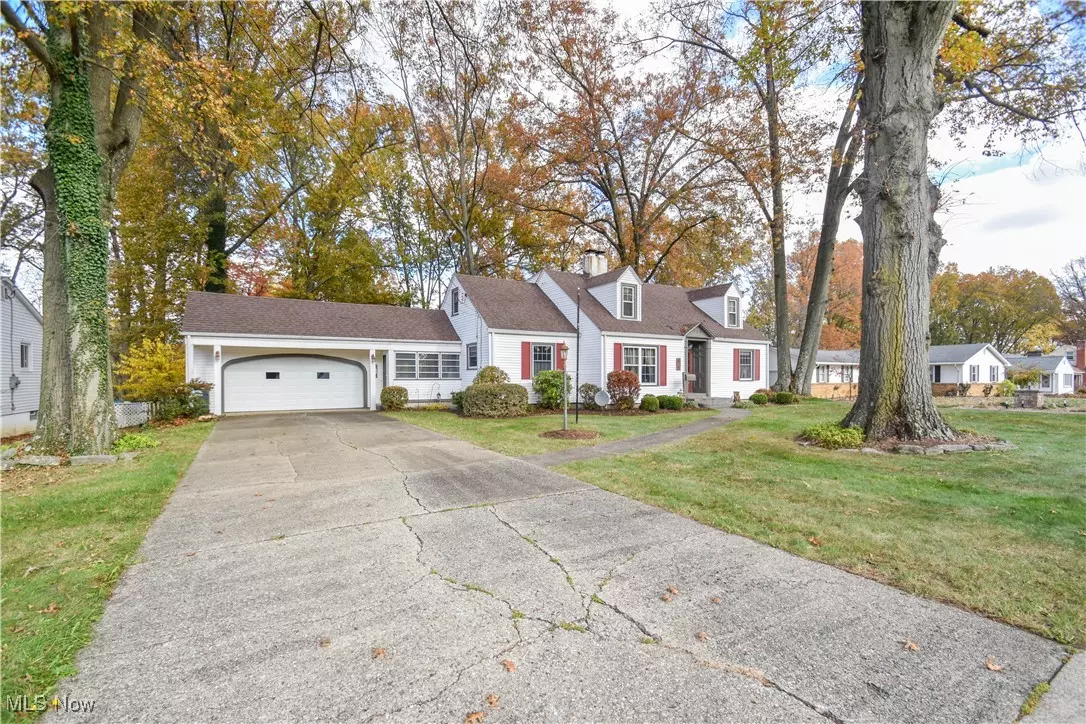$265,900
$264,900
0.4%For more information regarding the value of a property, please contact us for a free consultation.
4 Beds
3 Baths
3,177 SqFt
SOLD DATE : 01/13/2025
Key Details
Sold Price $265,900
Property Type Single Family Home
Sub Type Single Family Residence
Listing Status Sold
Purchase Type For Sale
Square Footage 3,177 sqft
Price per Sqft $83
Subdivision Golf Lands Estates
MLS Listing ID 5085451
Sold Date 01/13/25
Style Conventional
Bedrooms 4
Full Baths 2
Half Baths 1
HOA Y/N No
Abv Grd Liv Area 2,377
Year Built 1947
Annual Tax Amount $3,093
Tax Year 2023
Lot Size 0.452 Acres
Acres 0.452
Property Description
Welcome to 750 Crestview Drive! This stunning 4-bedroom, 3-bathroom home spans nearly 2,400 sqft and offers the perfect combination of charm, modern updates, and functional living spaces.
From the moment you walk in, you'll notice the gorgeous hardwood floors throughout much of the main level, leading you to the beautifully updated kitchen featuring sleek countertops, modern appliances, and plenty of cabinet space—a true dream for any home chef.
The main floor boasts 2 spacious bedrooms and an updated bathroom with a walk-in shower and elegant glass doors. Upstairs, you'll find 2 additional bedrooms, each with ample closet space, and a luxurious bathroom featuring a soaking jacuzzi tub, perfect for relaxing at the end of the day.
The partially finished basement provides extra space for a recreation room, home gym, or additional storage. Step outside to a large, fenced-in backyard with a stunning brick paver patio, an enclosed all-season room, and a storage shed—ideal for outdoor entertaining or simply enjoying some peace and quiet.
With an attached 2-car garage, this home offers plenty of convenience and functionality.
Don't miss your chance to see everything 750 Crestview Drive has to offer. Call today to schedule your private tour and make this beautiful home yours!
Location
State OH
County Mahoning
Rooms
Other Rooms Shed(s)
Basement Full, Partially Finished
Main Level Bedrooms 2
Interior
Heating Forced Air, Gas
Cooling Central Air
Fireplaces Number 1
Fireplace Yes
Appliance Cooktop, Dryer, Dishwasher, Microwave, Range, Refrigerator, Washer
Laundry In Basement
Exterior
Exterior Feature Storage
Parking Features Attached, Garage, Paved
Garage Spaces 2.0
Garage Description 2.0
Water Access Desc Public
Roof Type Asphalt
Private Pool No
Building
Story 2
Sewer Public Sewer
Water Public
Architectural Style Conventional
Level or Stories Two
Additional Building Shed(s)
Schools
School District Boardman Lsd - 5002
Others
Tax ID 29-077-0-113.00-0
Acceptable Financing Cash, Conventional, FHA, VA Loan
Listing Terms Cash, Conventional, FHA, VA Loan
Financing Conventional
Special Listing Condition Standard
Read Less Info
Want to know what your home might be worth? Contact us for a FREE valuation!

Our team is ready to help you sell your home for the highest possible price ASAP
Bought with David Niec • Brokers Realty Group
GET MORE INFORMATION
Broker | License ID: CQ1068580 2018004628 RB069082






