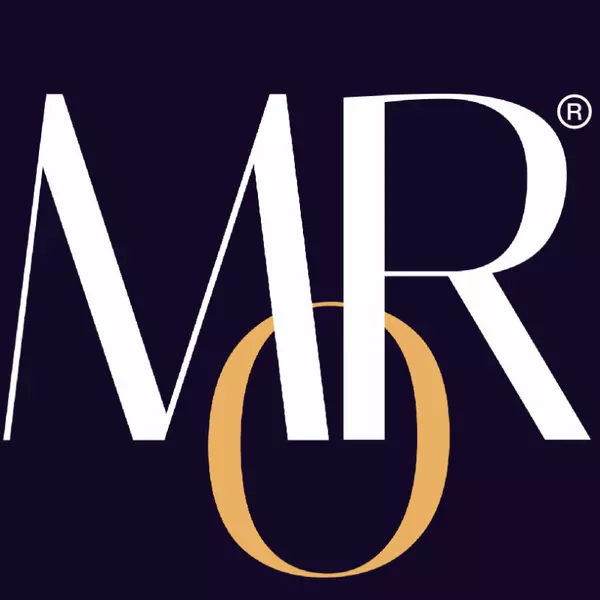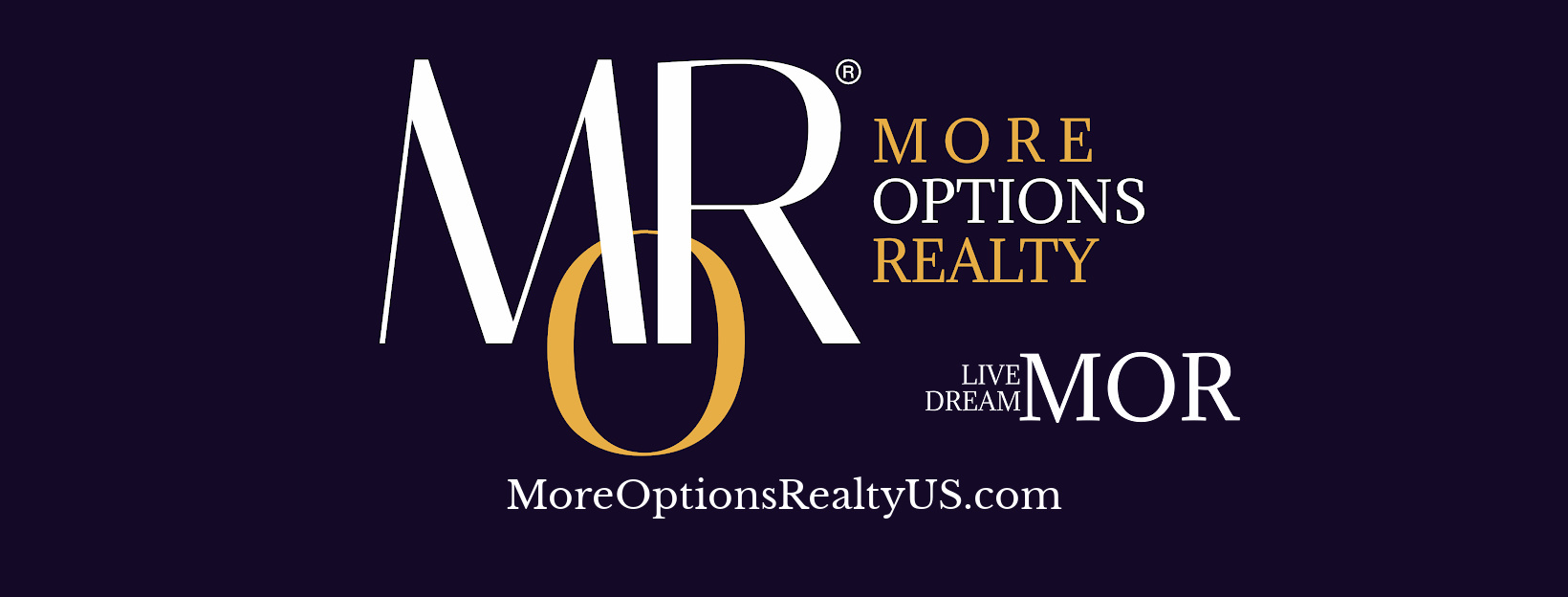$295,000
$299,900
1.6%For more information regarding the value of a property, please contact us for a free consultation.
3 Beds
2 Baths
2,146 SqFt
SOLD DATE : 11/13/2024
Key Details
Sold Price $295,000
Property Type Single Family Home
Sub Type Single Family Residence
Listing Status Sold
Purchase Type For Sale
Square Footage 2,146 sqft
Price per Sqft $137
Subdivision Ssk Plan Ii
MLS Listing ID 5073013
Sold Date 11/13/24
Style Bi-Level
Bedrooms 3
Full Baths 2
HOA Y/N No
Abv Grd Liv Area 2,146
Year Built 1991
Annual Tax Amount $3,822
Tax Year 2023
Lot Size 10,010 Sqft
Acres 0.2298
Property Description
This stunning Hubbard home is an absolute must-see! Step into this beautifully updated split-level and be greeted by an open and inviting layout, freshly painted throughout. The spacious living room boasts high ceilings and a strikingly refaced stone fireplace, perfect for cozy nights in. The dining room loft, with its gorgeous hardwood floors, offers the perfect space for hosting gatherings and entertaining in style. The newly remodeled kitchen is a showstopper, featuring sleek granite countertops, ceramic tile floors, a glass tile backsplash, and newer stainless-steel appliances. With access to the back, step outside to the expansive deck that overlooks the large, fenced-in backyard—perfect for outdoor gatherings, relaxation, or playtime. The primary suite in this home offers plush carpeting, a spacious walk-in closet, and a beautifully updated full bathroom featuring a walk-in shower with tile walls and a custom vanity. Two additional bedrooms, both with double closets and cozy carpet, provide ample storage. A second full bathroom includes tile walls and a relaxing tub, perfect for kids. Downstairs, the lower family room offers brand-new luxury vinyl plank flooring and two large closets, making it an ideal space for a playroom, home office, or additional entertaining area. Access to the basement, plenty of space for storage and laundry. With a long list of fantastic features, a few standouts include the newer roof (2016), a brand-new driveway (2021), and the luxurious master bathroom remodel (2021). This home truly combines elegance, comfort, and modern updates. Attached 2 car garage. Don’t miss your chance to own this gem! Hubbard School District.
Location
State OH
County Trumbull
Rooms
Basement Full
Main Level Bedrooms 3
Interior
Heating Forced Air, Gas
Cooling Central Air
Fireplaces Number 1
Fireplace Yes
Exterior
Garage Attached, Driveway, Garage
Garage Spaces 2.0
Garage Description 2.0
Fence Vinyl
Waterfront No
Water Access Desc Public
Roof Type Shingle
Private Pool No
Building
Sewer Public Sewer
Water Public
Architectural Style Bi-Level
Level or Stories Two, Multi/Split
Schools
School District Hubbard Evsd - 7809
Others
Tax ID 02-332085
Acceptable Financing Cash, Conventional, FHA, USDA Loan, VA Loan
Listing Terms Cash, Conventional, FHA, USDA Loan, VA Loan
Financing Conventional
Read Less Info
Want to know what your home might be worth? Contact us for a FREE valuation!

Our team is ready to help you sell your home for the highest possible price ASAP
Bought with May N Samad • Coldwell Banker EvenBay Real Estate LLC
GET MORE INFORMATION

Broker | License ID: CQ1068580 2018004628 RB069082






