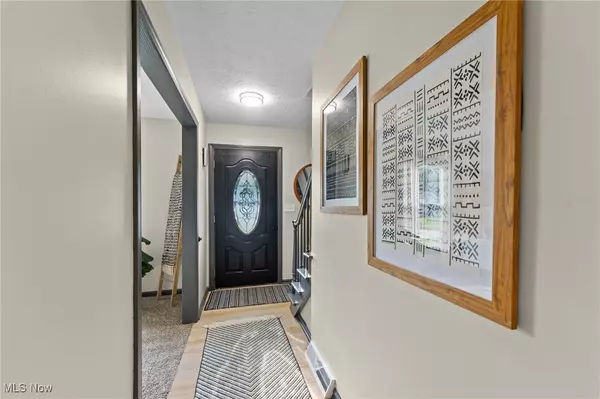$245,000
$249,900
2.0%For more information regarding the value of a property, please contact us for a free consultation.
3 Beds
2 Baths
1,784 SqFt
SOLD DATE : 10/18/2024
Key Details
Sold Price $245,000
Property Type Single Family Home
Sub Type Single Family Residence
Listing Status Sold
Purchase Type For Sale
Square Footage 1,784 sqft
Price per Sqft $137
Subdivision Brookwood 15
MLS Listing ID 5062666
Sold Date 10/18/24
Style Conventional
Bedrooms 3
Full Baths 1
Half Baths 1
HOA Y/N No
Abv Grd Liv Area 1,784
Year Built 1973
Annual Tax Amount $2,672
Tax Year 2023
Lot Size 10,497 Sqft
Acres 0.241
Property Description
Welcome to 3565 Darbyshire Dr, a beautifully renovated home in the desirable Canfield area. This 3-bedroom, 1.5-bathroom residence has been thoughtfully updated with modern finishes and offers a warm, inviting atmosphere from the moment you arrive. The home’s curb appeal is enhanced by all-new landscaping and a charming stone walkway that leads you to the front door. Step inside to discover luxury vinyl plank flooring that extends throughout the main level, creating a seamless and stylish foundation for the home. The front living room, featuring plush carpeting, provides a spacious and cozy area to relax or entertain. The heart of the home is the open kitchen and dining area, which has been beautifully updated with solid wood cabinetry, a sleek white subway tile backsplash, stainless steel appliances, and high-definition Formica countertops. New fixtures add a modern touch to this functional and attractive space. The back room, with its abundance of natural light, features a stunning shiplap ceiling with recessed lighting, creating a cozy yet bright atmosphere. Sliding glass doors provide easy access to the backyard, perfect for enjoying outdoor gatherings or simply relaxing in your private space. A convenient half bath is also located on the main floor. Upstairs, you'll find three comfortable bedrooms, all with new carpeting, updated fixtures, and large closets offering plenty of storage. The full bathroom is a stylish retreat, featuring dark tile walls, a tub with new fixtures, and a new vanity. The full basement provides ample storage space and endless possibilities for customization. The attached two-car garage adds convenience and extra storage. With its modern updates, spacious layout, and prime location, 3565 Darbyshire Dr is ready for you to move in and start making memories. Don’t miss the chance to make this beautifully renovated house your new home!
Location
State OH
County Mahoning
Rooms
Basement Full
Interior
Heating Forced Air, Gas
Cooling Ceiling Fan(s)
Fireplace No
Exterior
Parking Features Attached, Driveway, Garage
Garage Spaces 2.0
Garage Description 2.0
Water Access Desc Public
Roof Type Shingle
Private Pool No
Building
Foundation Block
Sewer Public Sewer
Water Public
Architectural Style Conventional
Level or Stories Two
Schools
School District Austintown Lsd - 5001
Others
Tax ID 48-113-0-139.00-0
Acceptable Financing Cash, Conventional, FHA, VA Loan
Listing Terms Cash, Conventional, FHA, VA Loan
Financing VA
Read Less Info
Want to know what your home might be worth? Contact us for a FREE valuation!

Our team is ready to help you sell your home for the highest possible price ASAP
Bought with Jeremy D Hernan • Berkshire Hathaway HomeServices Stouffer Realty
GET MORE INFORMATION

Broker | License ID: CQ1068580 2018004628 RB069082






