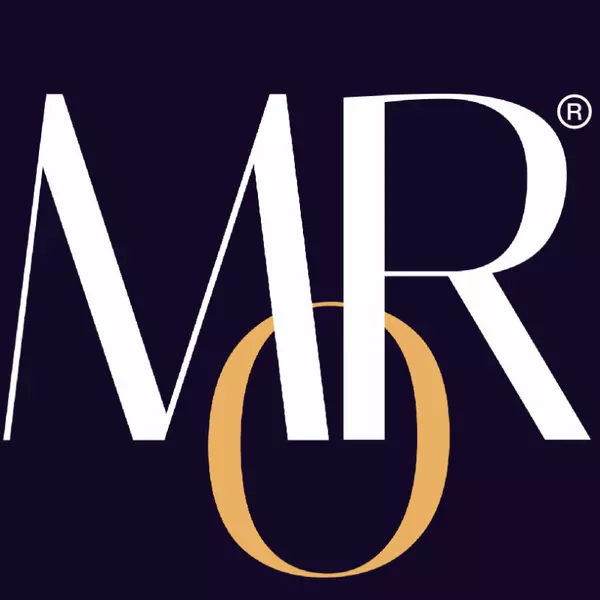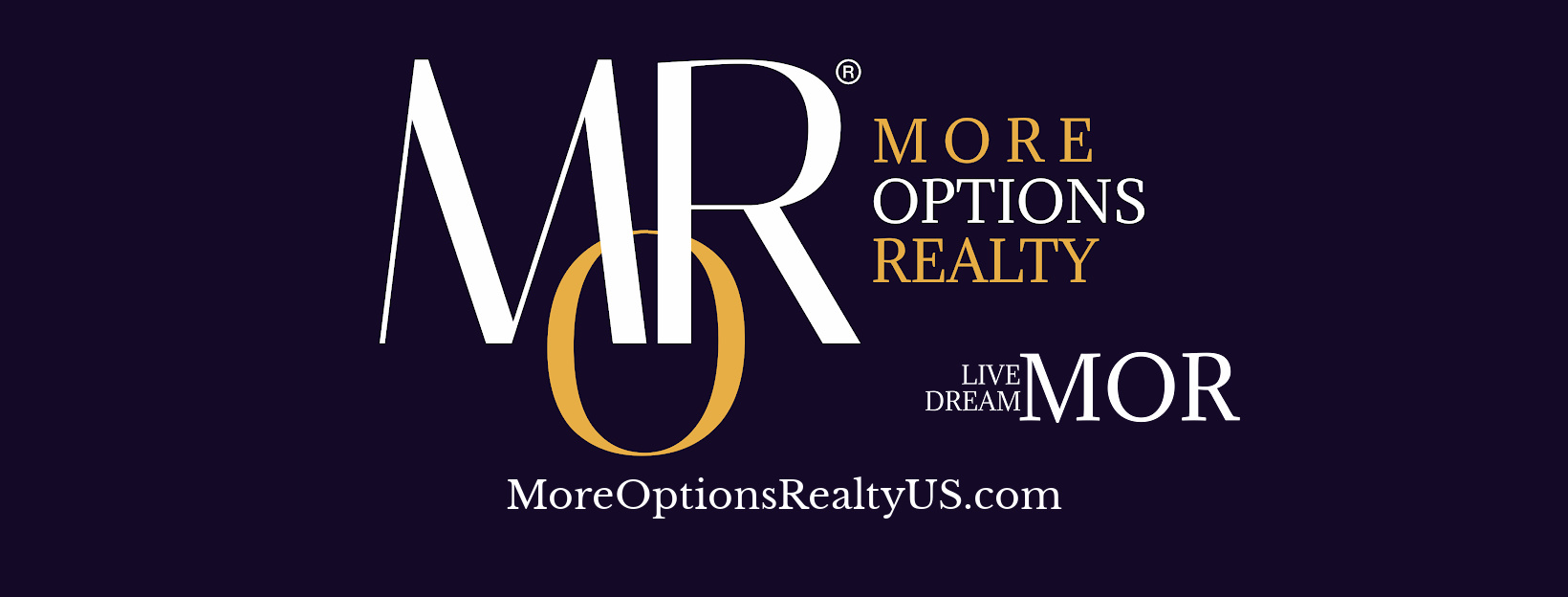$193,000
$174,900
10.3%For more information regarding the value of a property, please contact us for a free consultation.
3 Beds
2 Baths
2,067 SqFt
SOLD DATE : 06/21/2024
Key Details
Sold Price $193,000
Property Type Single Family Home
Sub Type Single Family Residence
Listing Status Sold
Purchase Type For Sale
Square Footage 2,067 sqft
Price per Sqft $93
Subdivision Boardman Park
MLS Listing ID 5037926
Sold Date 06/21/24
Style Cape Cod
Bedrooms 3
Full Baths 2
HOA Y/N No
Abv Grd Liv Area 1,287
Year Built 1947
Annual Tax Amount $2,257
Tax Year 2023
Lot Size 9,365 Sqft
Acres 0.215
Property Description
A showstopping Boardman residence, this heavily updated and surprised packed Cape Cod is heating things up in a hurry! Perfectly showcases along a sweeping corner lot, this must-see home is the object of attraction with manicured landscaping and a perfected sunroom that joins a secluded rear patio. Step inside to reveal the sun washed living room complete with a brick trimmed fireplace and rustic, hardwood styled flooring. Sculpted archways lead into the nearby formal dining room with its ornate hanging light. The screened in sunroom awaits just steps away, beckoning to entertain with its oversized window openings. Meanwhile, the daring kitchen offers its wraparound stone countertops and sleek cabinetry that pairs masterfully with its tiled backsplash and stainless-steel appliances. A shiplap style runs overhead as decorative lighting casts a warm luminance. Completing the first floor, a lavish full bath with pedestal vanity is accompanied by an inviting guest bedroom. Upstairs, a second bedroom is located just outside the landing with its bright and spacious layout. The oversized master suite includes a cozy lounge area and a barn door accessed full bath with an elegantly tiled tub sat across from a matching vanity. At the basement level, a finished family area is adorned in a distressed wood accent wall as carpeted flooring runs up to the fireplace. Rec space, a workshop area and laundry services round things out.
Location
State OH
County Mahoning
Rooms
Other Rooms Outbuilding, Shed(s), Storage
Basement Full
Main Level Bedrooms 1
Interior
Heating Forced Air, Gas
Cooling Central Air, Window Unit(s)
Fireplaces Number 1
Fireplaces Type Living Room
Fireplace Yes
Appliance Dishwasher, Microwave, Range, Refrigerator
Laundry In Basement
Exterior
Garage Attached, Electricity, Garage, Garage Door Opener, Paved
Garage Spaces 2.0
Garage Description 2.0
Waterfront No
Water Access Desc Public
Roof Type Asphalt,Fiberglass,Other
Porch Deck, Enclosed, Patio, Porch
Private Pool No
Building
Lot Description Corner Lot, Wooded
Sewer Public Sewer
Water Public
Architectural Style Cape Cod
Level or Stories One and One Half, Two
Additional Building Outbuilding, Shed(s), Storage
Schools
School District Boardman Lsd - 5002
Others
Tax ID 290660486
Acceptable Financing Cash, Conventional, FHA, VA Loan
Listing Terms Cash, Conventional, FHA, VA Loan
Financing Cash
Special Listing Condition Standard
Read Less Info
Want to know what your home might be worth? Contact us for a FREE valuation!

Our team is ready to help you sell your home for the highest possible price ASAP
Bought with Daniel J Alvarez • Brokers Realty Group
GET MORE INFORMATION

Broker | License ID: CQ1068580 2018004628 RB069082






