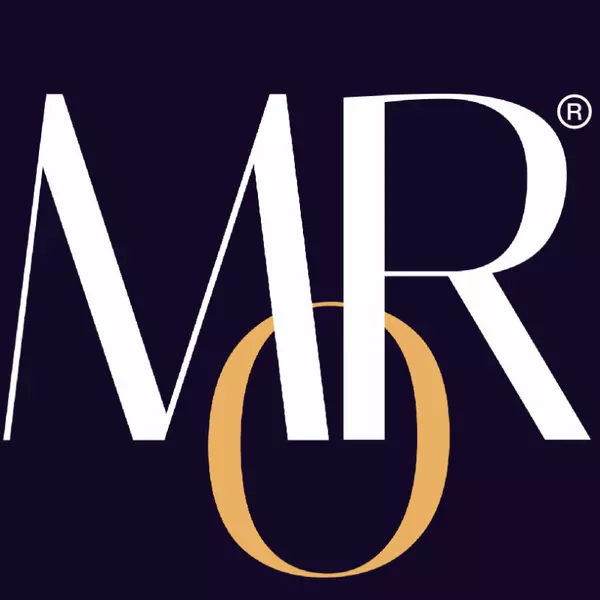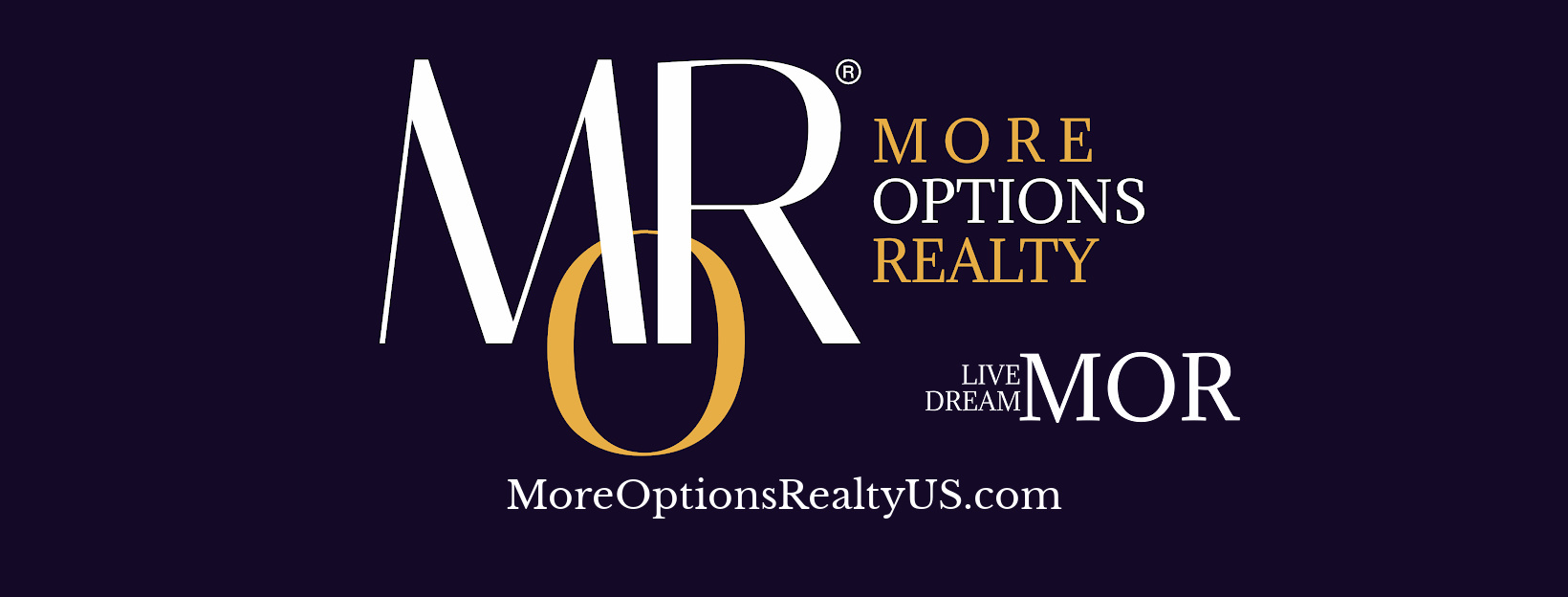$335,000
$344,900
2.9%For more information regarding the value of a property, please contact us for a free consultation.
2 Beds
3 Baths
1,475 SqFt
SOLD DATE : 05/01/2024
Key Details
Sold Price $335,000
Property Type Townhouse
Sub Type Townhouse
Listing Status Sold
Purchase Type For Sale
Square Footage 1,475 sqft
Price per Sqft $227
Subdivision Somerset Townhomes
MLS Listing ID 224024473
Sold Date 05/01/24
Style Coach/Carriage,Two Story
Bedrooms 2
Full Baths 2
Half Baths 1
Construction Status Resale
HOA Fees $324/qua
HOA Y/N Yes
Year Built 2013
Annual Tax Amount $3,490
Tax Year 2023
Lot Size 1,829 Sqft
Acres 0.042
Lot Dimensions Appraiser
Property Description
Welcome to this beautiful townhome located in the heart of Estero. Featuring 2 bedrooms, both with ensuite bathrooms, plus an additional half bath on the main level, stainless steel appliances, granite countertops, recessed lighting, and a one car attached garage. Upgraded with wood laminate flooring throughout. Enjoy the private screened in patio that backs up to a peaceful preserve. This townhome is conveniently situated within walking distance to Three Oaks elementary school, close proximity to FGCU, RSW airport, Miromar outlets, and plenty of dining and shopping options, making it a convenient and prime location between Fort Myers and Naples, as well as its easy access to I-75. Somerset community offers the convenience of low HOA fees and a community pool. Schedule you're showing today and call this lovely townhome yours.
Location
State FL
County Lee
Community Somerset Townhomes
Area Fm14 - Fort Myers Area
Rooms
Bedroom Description 2.0
Interior
Interior Features Breakfast Bar, Built-in Features, Dual Sinks, Eat-in Kitchen, Family/ Dining Room, Living/ Dining Room, Pantry, Shower Only, Separate Shower, Cable T V, Upper Level Primary, Walk- In Pantry
Heating Central, Electric
Cooling Central Air, Electric
Flooring Laminate, Tile
Furnishings Unfurnished
Fireplace No
Window Features Single Hung,Sliding
Appliance Dryer, Dishwasher, Freezer, Microwave, Range, Refrigerator, Washer
Laundry Inside
Exterior
Exterior Feature None, Shutters Manual
Parking Features Attached, Driveway, Garage, Paved
Garage Spaces 1.0
Garage Description 1.0
Pool Community
Community Features Non- Gated
Utilities Available Cable Available, High Speed Internet Available
Amenities Available Pool
Waterfront Description None
Water Access Desc Public
View Landscaped
Roof Type Tile
Porch Lanai, Porch, Screened
Garage Yes
Private Pool No
Building
Lot Description Zero Lot Line
Faces West
Story 2
Entry Level Two
Sewer Public Sewer
Water Public
Architectural Style Coach/Carriage, Two Story
Level or Stories Two
Unit Floor 1
Structure Type Block,Concrete,Stucco
Construction Status Resale
Others
Pets Allowed Call, Conditional
HOA Fee Include Association Management,Internet,Maintenance Grounds,Pest Control,Street Lights,Trash
Senior Community No
Tax ID 22-46-25-12-00000.0220
Ownership Single Family
Security Features None,Smoke Detector(s)
Acceptable Financing All Financing Considered, Cash, FHA, VA Loan
Listing Terms All Financing Considered, Cash, FHA, VA Loan
Financing Conventional
Pets Allowed Call, Conditional
Read Less Info
Want to know what your home might be worth? Contact us for a FREE valuation!

Our team is ready to help you sell your home for the highest possible price ASAP
Bought with More Options Realty, LLC
GET MORE INFORMATION
Broker | License ID: CQ1068580 2018004628 RB069082






