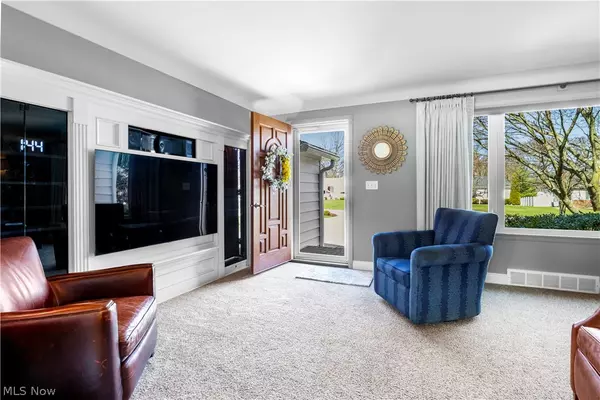$317,000
$275,000
15.3%For more information regarding the value of a property, please contact us for a free consultation.
3 Beds
2 Baths
0.46 Acres Lot
SOLD DATE : 04/18/2024
Key Details
Sold Price $317,000
Property Type Single Family Home
Sub Type Single Family Residence
Listing Status Sold
Purchase Type For Sale
Subdivision Village Blvd
MLS Listing ID 5023267
Sold Date 04/18/24
Style Ranch
Bedrooms 3
Full Baths 1
Half Baths 1
HOA Y/N No
Year Built 1959
Annual Tax Amount $2,742
Tax Year 2023
Lot Size 0.457 Acres
Acres 0.457
Property Description
Perfection best descibes this impeccable 3 bedroom ranch! This home has been meticulously maintained and improved upon. New in (2023) garage door & opener. New in (2022) Bosch dishwasher & LG washer. New in (2021) Mathews Wall Anchor system. New in (2020) Main bath completely gutted, replaced interior doors to solid wood and hardware, gutters and helmet, commercial quality. New in (2019) HWT, dehumidifier, garbage disposal. New in (2018) Radon system. New in (2013) Vinyl siding and new front window. New in (2011) the beautiful addition complete with Soapstone wood burner, which can heat the whole house if desired...no smell or backdraft. Concrete base came from downtown Youngstown. New in (2008) basement shower and sink. New in (2001) furnace and AC, wall oven. House roof (2008) Triple pane replacement windows in (1995) 50 yr warranty. There is nothing left to do but sit down and enjoy the pool. Walk in pantry in the kitchen. High end light fixtures. Resort style bathroom with toto commode system. Ikea closet system in the room in the basement stays...perfect for everyday or off season clothes
Location
State OH
County Mahoning
Rooms
Other Rooms Shed(s)
Basement Crawl Space, Full, Sump Pump
Main Level Bedrooms 3
Interior
Interior Features Pantry, Vaulted Ceiling(s)
Heating Forced Air, Gas
Cooling Central Air
Fireplace No
Window Features Skylight(s),Triple Pane Windows
Appliance Built-In Oven, Cooktop, Dryer, Dishwasher, Disposal, Microwave, Refrigerator, Water Softener, Washer
Laundry In Basement
Exterior
Garage Concrete, Garage Faces Front, Garage, Garage Door Opener
Garage Spaces 2.0
Garage Description 2.0
Fence Wood
Pool In Ground
Water Access Desc Public
Roof Type Asphalt,Fiberglass
Porch Patio
Private Pool Yes
Building
Story 1
Sewer Public Sewer
Water Public
Architectural Style Ranch
Level or Stories One
Additional Building Shed(s)
Schools
School District Canfield Lsd - 5004
Others
Tax ID 28-002-0-050.00-0
Security Features Security System
Financing VA
Read Less Info
Want to know what your home might be worth? Contact us for a FREE valuation!

Our team is ready to help you sell your home for the highest possible price ASAP
Bought with Danny Duvall • EXP Realty, LLC.
GET MORE INFORMATION

Broker | License ID: CQ1068580 2018004628 RB069082






