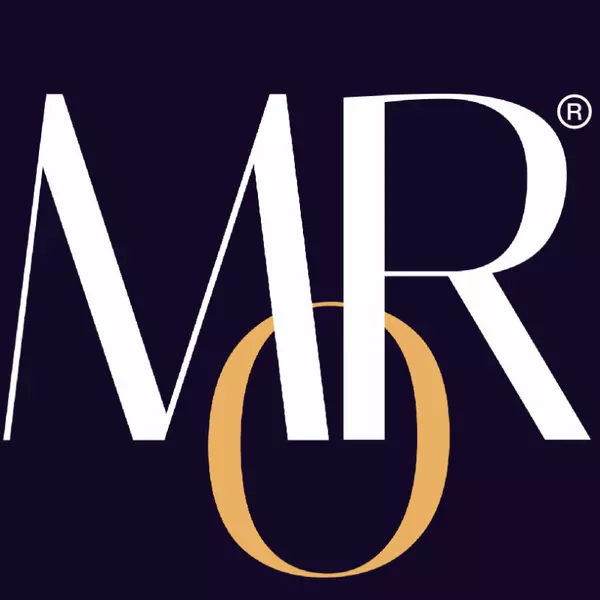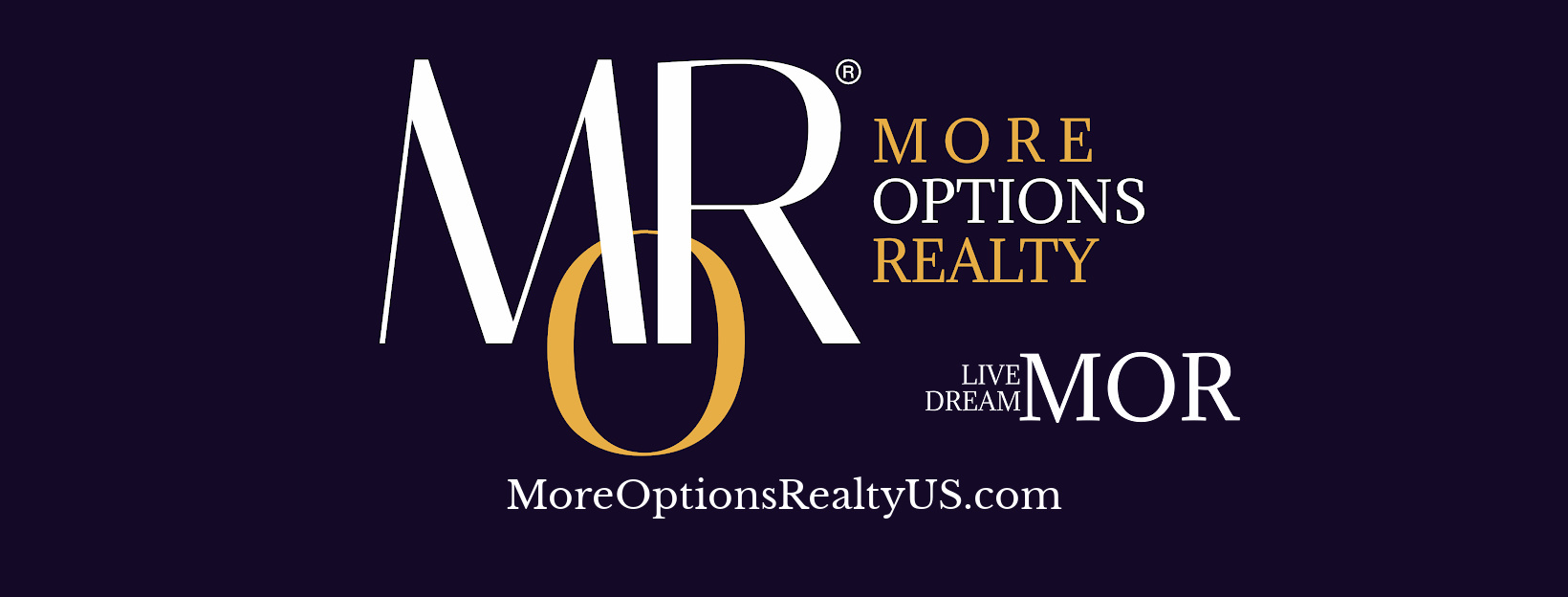$325,000
$339,900
4.4%For more information regarding the value of a property, please contact us for a free consultation.
4 Beds
3 Baths
3,095 SqFt
SOLD DATE : 11/29/2023
Key Details
Sold Price $325,000
Property Type Single Family Home
Sub Type Single Family Residence
Listing Status Sold
Purchase Type For Sale
Square Footage 3,095 sqft
Price per Sqft $105
Subdivision Cranberry Run Village
MLS Listing ID 4488193
Sold Date 11/29/23
Style Cape Cod
Bedrooms 4
Full Baths 2
Half Baths 1
HOA Y/N No
Abv Grd Liv Area 2,445
Year Built 1949
Annual Tax Amount $4,093
Lot Size 0.560 Acres
Acres 0.56
Property Sub-Type Single Family Residence
Property Description
Totally renovated all brick cape cod boasting 2445 Sq.Ft. This home features brand new eat in kitchen w/ all smoke stainless appliances, quartz tops, stone backsplash and tile flooring w/ dinette area having a hardwood floor. There is a door off dinette to a new 24x19 concrete patio overlooking the .56 acre lot. The great room has a wood burning fireplace w/ refinished hardwood floor. There are 2 additional bedrooms on the first floor and a totally renovated full ceramic bath. The second floor features 2 large bedrooms w/ refinished wood floors and a huge walk in closet. There is a full ceramic bath w/ ceramic shower including rain shower and there is a second floor laundry. The basement is full with a rec room and stone wood burning fireplace and another room that could make a good game room area all with LTV flooring and includes a 1/2 bath with LTV flooring. Tons of upgrades include new roof shingles, siding, windows, HVAC and HWT, elec service all new paint and light fixtures and new landscaping. There is a second floor laundry and a huge walk in closet off the second floor bedroom 24x17 with LTV flooring. This home also has a 2 car front garage and a 1.5 rear garage.
Location
State OH
County Mahoning
Rooms
Basement Full, Finished
Main Level Bedrooms 2
Interior
Heating Forced Air, Gas
Cooling Central Air
Fireplaces Number 2
Fireplace Yes
Appliance Dishwasher, Disposal, Microwave, Range, Refrigerator
Exterior
Parking Features Attached, Electricity, Garage, Garage Door Opener, Paved
Garage Spaces 2.0
Garage Description 2.0
Water Access Desc Public
Roof Type Asphalt,Fiberglass
Accessibility None
Porch Patio, Porch
Building
Entry Level Two
Sewer Public Sewer
Water Public
Architectural Style Cape Cod
Level or Stories Two
Schools
School District Boardman Lsd - 5002
Others
Tax ID 29-068-0-181.00-0
Acceptable Financing Cash, Conventional, FHA, VA Loan
Listing Terms Cash, Conventional, FHA, VA Loan
Financing VA
Read Less Info
Want to know what your home might be worth? Contact us for a FREE valuation!

Our team is ready to help you sell your home for the highest possible price ASAP
Bought with Alexandra Ahren • More Options Realty, LLC
GET MORE INFORMATION
Broker | License ID: CQ1068580 2018004628 RB069082






