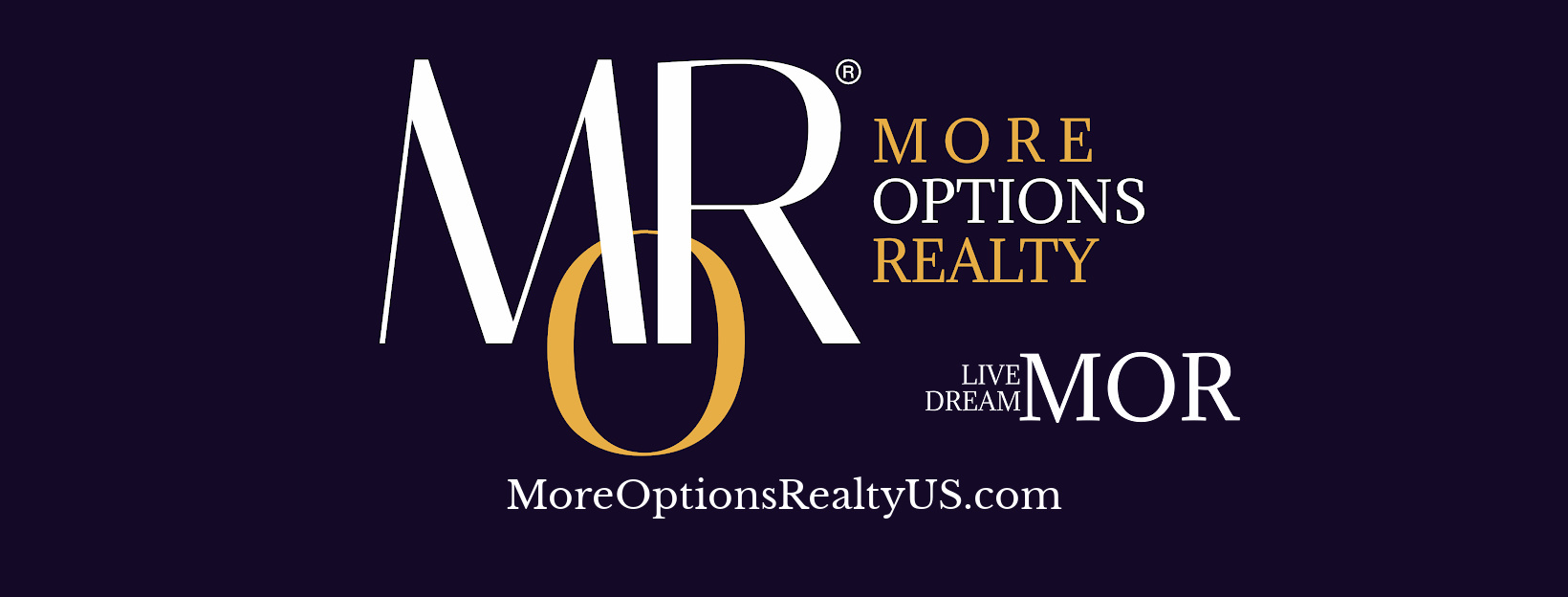$1,630,000
$1,675,000
2.7%For more information regarding the value of a property, please contact us for a free consultation.
3 Beds
3 Baths
2,733 SqFt
SOLD DATE : 04/12/2023
Key Details
Sold Price $1,630,000
Property Type Single Family Home
Sub Type Single Family Residence
Listing Status Sold
Purchase Type For Sale
Square Footage 2,733 sqft
Price per Sqft $596
Subdivision Tiger Island Estates
MLS Listing ID 223013657
Sold Date 04/12/23
Style Ranch,One Story
Bedrooms 3
Full Baths 3
Construction Status Resale
HOA Fees $26/mo
HOA Y/N Yes
Annual Recurring Fee 2772.0
Year Built 1998
Annual Tax Amount $7,282
Tax Year 2022
Lot Size 0.360 Acres
Acres 0.36
Lot Dimensions Appraiser
Property Description
H8939 Welcome to this Custom-built Estate home, with a spectacular lake and preserve view on one of the largest lots in Tiger Island Estates, affording a relaxed, easy life stye and privacy. The home is ideal for entertaining, with the entire span of living and dining areas opening via French doors to the large lanai with NEW heated pool and spa. The Oversized 2 car garage is in the back of the home, not seen from the street. There are extensive upgrades, from the Tray ceilings with indirect lighting, Crown molding, and Plantation shutters, to the Solid Wood floors in the Bonus room, ALL bedrooms, and den/office. The large Primary bedroom with sitting area has 2 walk-in closets, and a stunning, renovated ensuite bath. Family and Guests will enjoy bedrooms with private bathrooms, and the home offers a large kitchen with built ins, a walk-in pantry, Island seating, solid wood cabinets and granite counters. There is a huge “bonus” room, as well as a home office. The home is complete with Electric Shutters, Hurricane Screens that also offer shade on the lanai, a newer ROOF and AC. LOW FEES. The Players Club and Spa and the Classics Country Club with Golf membership are optional.
Location
State FL
County Collier
Community Lely Resort
Area Na19 - Lely Area
Rooms
Bedroom Description 3.0
Interior
Interior Features Breakfast Bar, Tray Ceiling(s), Dual Sinks, Family/ Dining Room, French Door(s)/ Atrium Door(s), Living/ Dining Room, Pantry, Sitting Area in Primary, Shower Only, Separate Shower, Cable T V, Walk- In Closet(s), High Speed Internet, Home Office, Split Bedrooms
Heating Central, Electric
Cooling Central Air, Ceiling Fan(s), Electric
Flooring Tile, Wood
Furnishings Unfurnished
Fireplace No
Window Features Arched,Double Hung,Other,Window Coverings
Appliance Built-In Oven, Dryer, Dishwasher, Electric Cooktop, Freezer, Disposal, Ice Maker, Microwave, Refrigerator, Self Cleaning Oven, Washer
Laundry Inside
Exterior
Exterior Feature Sprinkler/ Irrigation, Shutters Electric
Parking Features Attached, Driveway, Garage, Paved, Two Spaces, Garage Door Opener
Garage Spaces 2.0
Garage Description 2.0
Pool Concrete, Electric Heat, Heated, In Ground, Pool Equipment
Community Features Golf, Tennis Court(s), Street Lights
Utilities Available Underground Utilities
Amenities Available Golf Course, Sidewalks
Waterfront Description Lake
View Y/N Yes
Water Access Desc Public
View Lake, Preserve
Roof Type Tile
Porch Lanai, Porch, Screened
Garage Yes
Private Pool Yes
Building
Lot Description Oversized Lot, Sprinklers Automatic
Faces North
Story 1
Sewer Public Sewer
Water Public
Architectural Style Ranch, One Story
Unit Floor 1
Structure Type Block,Concrete,Stucco
Construction Status Resale
Schools
Elementary Schools Lely Elementary School
Middle Schools Manatee Middle School
High Schools Lely High School
Others
Pets Allowed Yes
HOA Fee Include Irrigation Water,Maintenance Grounds,Pest Control
Senior Community No
Tax ID 76775000644
Ownership Single Family
Security Features Security System,Smoke Detector(s)
Acceptable Financing All Financing Considered, Cash
Listing Terms All Financing Considered, Cash
Financing Cash
Pets Allowed Yes
Read Less Info
Want to know what your home might be worth? Contact us for a FREE valuation!

Our team is ready to help you sell your home for the highest possible price ASAP
Bought with Beyond Realty
GET MORE INFORMATION

Broker | License ID: CQ1068580 2018004628 RB069082






