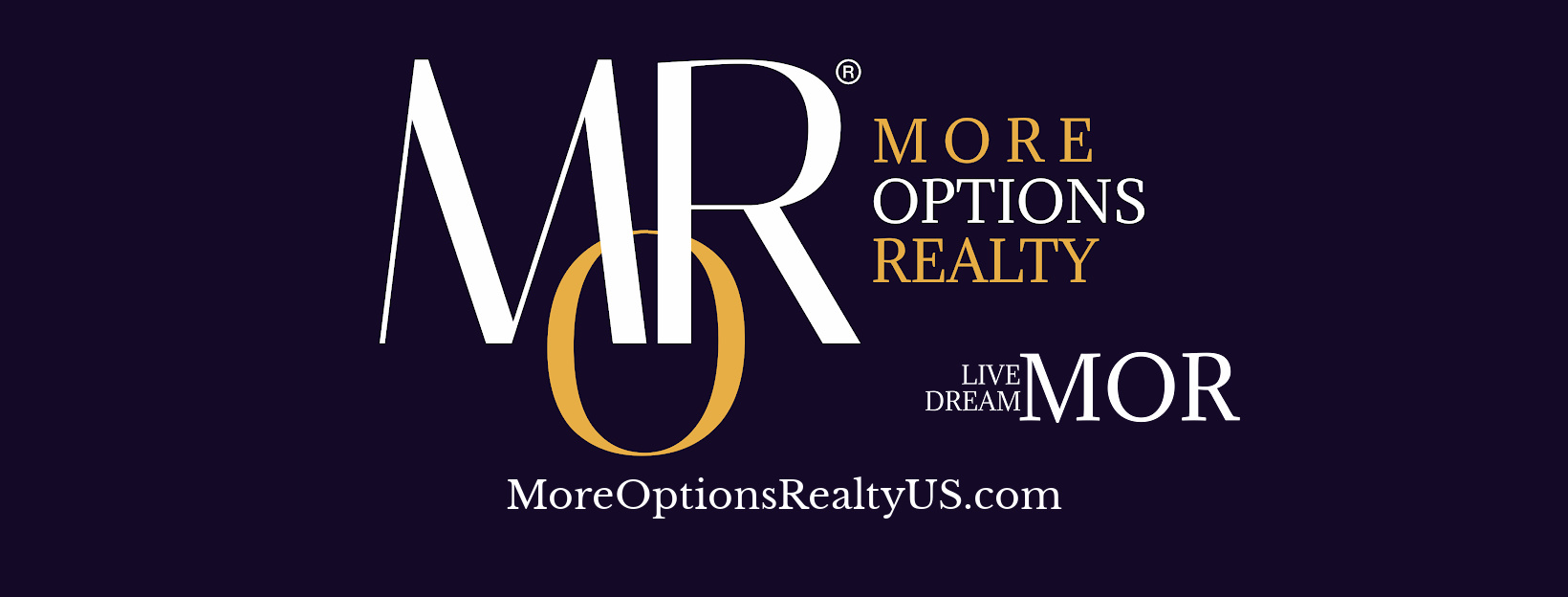$1,225,000
$1,399,000
12.4%For more information regarding the value of a property, please contact us for a free consultation.
3 Beds
3 Baths
3,161 SqFt
SOLD DATE : 02/17/2023
Key Details
Sold Price $1,225,000
Property Type Single Family Home
Sub Type Single Family Residence
Listing Status Sold
Purchase Type For Sale
Square Footage 3,161 sqft
Price per Sqft $387
Subdivision Tiger Island Estates
MLS Listing ID 222080167
Sold Date 02/17/23
Style Ranch,One Story
Bedrooms 3
Full Baths 3
Construction Status Resale
HOA Fees $26/mo
HOA Y/N Yes
Annual Recurring Fee 2772.0
Year Built 1996
Annual Tax Amount $6,587
Tax Year 2021
Lot Size 0.270 Acres
Acres 0.27
Lot Dimensions Appraiser
Property Description
Welcome to Lely Resort’s enclave of custom homes located in Tiger Island Estates featuring 142 homes on large lots with low HOA dues. This home features 3 bdrm+ den, 3 bath & was designed by owners for entertaining and family/friend gatherings. The freshly painted interior & new carpeted floor plan includes a formal living room opening to the formal dining area. The den has multiple uses, including working from home. The main bedroom offers a relaxing sanctuary with private access to the lanai, & bath with dual sinks & walk-in shower. On the other side of the home is a large kitchen with a breakfast bar, center island, pantry & SS appliances. This area showcases a sunny informal dining area & family room with access to the pool. There is 1 ensuite bedroom & a third bedroom shares a bath with pool access. The covered screened lanai w/skylights overlooks the sparkling lap-style pool with views of the lake, preserve & Flamingo course. Lovingly maintained by original owners, this home has a zoned generator, dual AC units, central vacuum, laundry room w/freezer, & Slatwall organizers in 2-car garage. This is rare opportunity to purchase a home in Tiger Island Estates – don’t miss it!
Location
State FL
County Collier
Community Lely Resort
Area Na19 - Lely Area
Rooms
Bedroom Description 3.0
Interior
Interior Features Built-in Features, Bedroom on Main Level, Tray Ceiling(s), Separate/ Formal Dining Room, Dual Sinks, Entrance Foyer, Eat-in Kitchen, Family/ Dining Room, French Door(s)/ Atrium Door(s), Kitchen Island, Living/ Dining Room, Main Level Primary, Pantry, Sitting Area in Primary, Shower Only, Separate Shower, Cable T V, Vaulted Ceiling(s), Walk- In Closet(s), Central Vacuum, Home Office
Heating Central, Electric, Zoned
Cooling Central Air, Ceiling Fan(s), Electric, Gas, Other, Zoned
Flooring Carpet, Tile
Equipment Generator, Intercom
Furnishings Unfurnished
Fireplace No
Window Features Display Window(s),Single Hung,Skylight(s),Sliding
Appliance Dryer, Dishwasher, Electric Cooktop, Freezer, Disposal, Ice Maker, Microwave, Range, Refrigerator, Self Cleaning Oven, Washer
Laundry Washer Hookup, Dryer Hookup, Inside, Laundry Tub
Exterior
Exterior Feature Sprinkler/ Irrigation, Patio, Shutters Manual
Parking Features Attached, Driveway, Garage, Paved, Garage Door Opener
Garage Spaces 2.0
Garage Description 2.0
Pool Concrete, Electric Heat, Heated, In Ground, Pool Equipment, Screen Enclosure
Community Features Golf, Non- Gated, Street Lights
Utilities Available Underground Utilities
Amenities Available Sidewalks
Waterfront Description None
View Y/N Yes
Water Access Desc Public
View Golf Course, Landscaped, Lake, Preserve
Roof Type Tile
Porch Lanai, Patio, Porch, Screened
Garage Yes
Private Pool Yes
Building
Lot Description On Golf Course, Rectangular Lot, Sprinklers Automatic
Faces Southeast
Story 1
Sewer Public Sewer
Water Public
Architectural Style Ranch, One Story
Unit Floor 1
Structure Type Block,Concrete,Stucco
Construction Status Resale
Schools
Elementary Schools Lely Elementary School
Middle Schools Manatee Middle School
High Schools Lely High School
Others
Pets Allowed Yes
HOA Fee Include Association Management,Legal/Accounting,Maintenance Grounds,Reserve Fund
Senior Community No
Tax ID 76775001423
Ownership Single Family
Security Features Secured Garage/Parking,Key Card Entry,See Remarks,Security System,Smoke Detector(s)
Acceptable Financing All Financing Considered, Cash
Listing Terms All Financing Considered, Cash
Financing Cash
Pets Allowed Yes
Read Less Info
Want to know what your home might be worth? Contact us for a FREE valuation!

Our team is ready to help you sell your home for the highest possible price ASAP
Bought with Compass Florida LLC
GET MORE INFORMATION

Broker | License ID: CQ1068580 2018004628 RB069082






