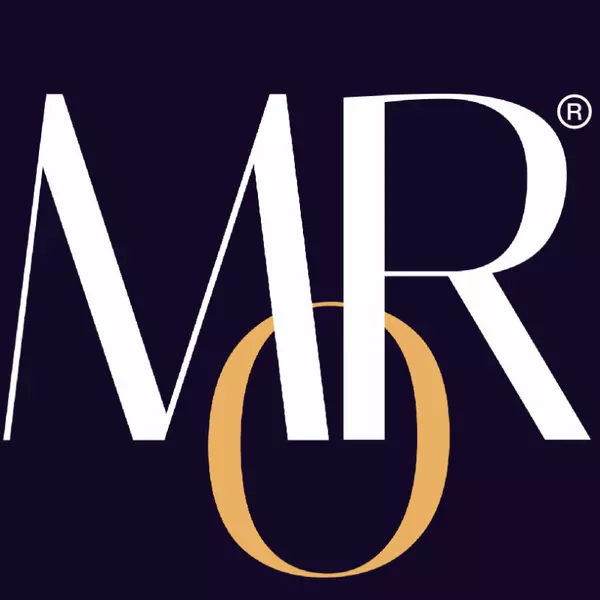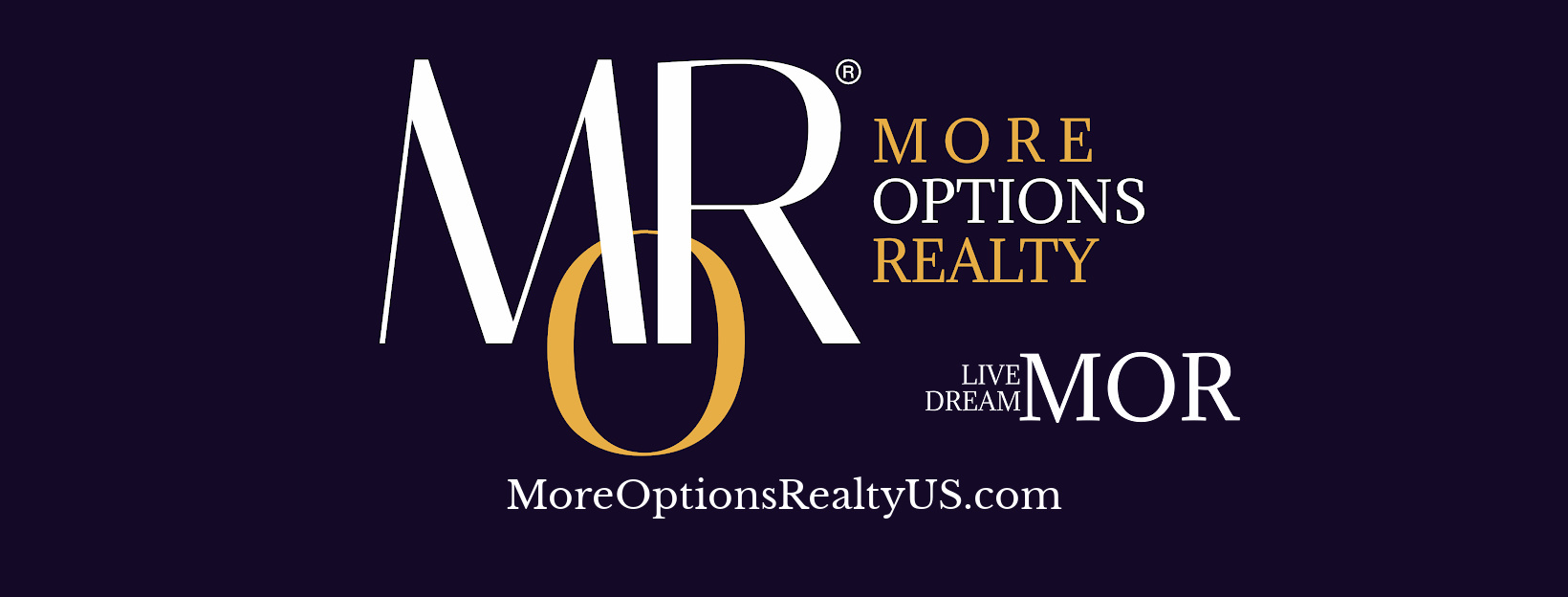$389,000
$389,000
For more information regarding the value of a property, please contact us for a free consultation.
4 Beds
4 Baths
4,318 SqFt
SOLD DATE : 08/07/2020
Key Details
Sold Price $389,000
Property Type Single Family Home
Sub Type Single Family Residence
Listing Status Sold
Purchase Type For Sale
Square Footage 4,318 sqft
Price per Sqft $90
Subdivision Western Reserve Trails
MLS Listing ID 4202258
Sold Date 08/07/20
Style Colonial
Bedrooms 4
Full Baths 3
Half Baths 1
HOA Y/N No
Abv Grd Liv Area 3,148
Year Built 1983
Annual Tax Amount $6,362
Lot Size 0.436 Acres
Acres 0.436
Property Sub-Type Single Family Residence
Property Description
IMPECCABLE POLAND TUDOR STYLE COLONIAL!! This VERY WELL CARED for home offers all that you can ask for in YOUR NEW HOME! Are you looking for OVER 4,300 SQUARE FEET of finished living space and an INGROUND POOL?! So many FABULOUS FEATURES including Grand Foyer Entry with custom molding & large closet; Living Room leading to Formal Dining Room with pecan hardwood flooring; GORGEOUS Kitchen with center island, custom backsplash, stainless steel appliances, crown molding & ceramic tile; Family Room with gas log fireplace, corner wet bar, window seat & engineered hardwood flooring; Sun Room with skylight overlooking backyard; FANTASTIC INGROUND POOL that is 18'X42', heated, 8' deep with swim out exit (new liner in 2015); First Floor Laundry with large closet, washer & dryer; FOUR BEDROOMS with WALK IN CLOSETS & cherry wood flooring; Master Bathroom with granite top double vanity & custom ceramic shower; Full Bathroom with granite top double vanity & oversized bathtub; SPACIOUS Rec Room with engineered hardwood flooring; Office with privacy & engineered hardwood flooring; Full Bathroom with corner shower; Attached THREE CAR GARAGE and ADORABLE SHED for extra storage. Additional features: high efficiency furnace 2017, central air 2019, window blinds 2019, wood flooring 2017, closet organizers 2018, hot water tank 2018, exterior paint/stain on home, fence and shed in 2019. CALL TODAY to schedule your showing of this AMAZING HOME!!
Location
State OH
County Mahoning
Rooms
Other Rooms Outbuilding, Storage
Basement Full, Finished, Sump Pump
Interior
Heating Forced Air, Gas
Cooling Central Air
Fireplaces Number 1
Fireplace Yes
Appliance Dryer, Dishwasher, Disposal, Microwave, Range, Refrigerator, Water Softener, Washer
Exterior
Parking Features Attached, Drain, Electricity, Garage, Garage Door Opener, Paved, Water Available
Garage Spaces 3.0
Garage Description 3.0
Fence Privacy, Wood
Pool In Ground
Water Access Desc Public
Roof Type Asphalt,Fiberglass
Porch Patio, Porch
Building
Sewer Public Sewer
Water Public
Architectural Style Colonial
Level or Stories Two
Additional Building Outbuilding, Storage
Schools
School District Poland Lsd - 5007
Others
Tax ID 35-070-0-057.00-0
Security Features Security System,Smoke Detector(s)
Financing Conventional
Read Less Info
Want to know what your home might be worth? Contact us for a FREE valuation!

Our team is ready to help you sell your home for the highest possible price ASAP
Bought with Marlene Fekete • Keller Williams Chervenic Rlty
GET MORE INFORMATION
Broker | License ID: CQ1068580 2018004628 RB069082






