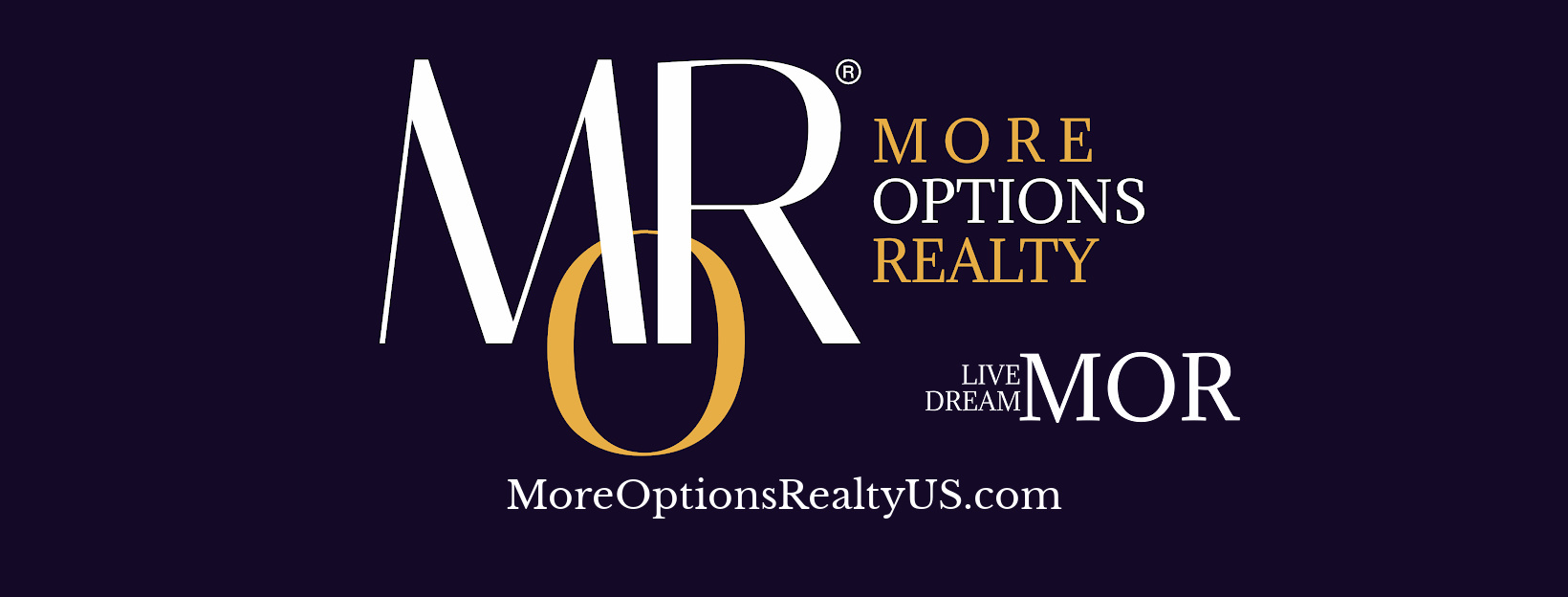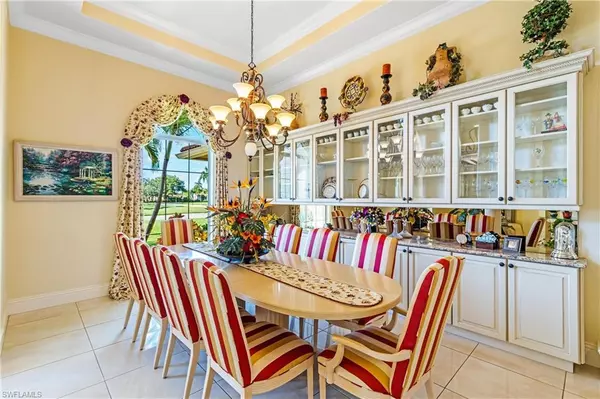$1,400,000
$1,298,000
7.9%For more information regarding the value of a property, please contact us for a free consultation.
3 Beds
3 Baths
2,928 SqFt
SOLD DATE : 12/22/2021
Key Details
Sold Price $1,400,000
Property Type Single Family Home
Sub Type Ranch,Single Family Residence
Listing Status Sold
Purchase Type For Sale
Square Footage 2,928 sqft
Price per Sqft $478
Subdivision Lely Island Estates
MLS Listing ID 221075872
Sold Date 12/22/21
Bedrooms 3
Full Baths 2
Half Baths 1
HOA Y/N Yes
Originating Board Naples
Year Built 2012
Annual Tax Amount $8,447
Tax Year 2021
Lot Size 0.400 Acres
Acres 0.4
Property Description
Custom built "Turnkey" home in Lely Island Estates, with every detail carefully planned. Shy of 3000 sqft, & nestled on an oversized corner lot on a quiet cul-de-sac, this immaculate home, perfect for entertaining, awaits! Interior features include; Impact resistant windows/doors, 14ft coffered ceilings with crown molding, 24 X 24 ceramic tile in foyer/living area, Sub Zero refrigerator, U-Line wine chiller, gas range with custom hood/soft close cabinetry, Granite countertops/breakfast bar, Reverse Osmosis water system, Zero corner sliders, 2 tankless water heaters, 2 A/C units for both the whole house and the other for master bed/bath, his/hers vanities, Walk-in closets with custom racks & more! Exterior features include an expansive lanai with 40 ft lap pool/spa, Outdoor kitchen & fireplace with plenty of seating, lush plantation/fruit trees around property, 3 car garage with expanded driveway for extra parking, 500 gallon propane tank to power gas ranges & heat the pool quickly + 10 solar panels on the roof! Optional to join the Player's Club with 2 public golf courses or the private Classics Golf Club. Minutes from downtown Naples, shopping, white sand beaches & Marco Island!
Location
State FL
County Collier
Area Lely Resort
Rooms
Bedroom Description Split Bedrooms
Dining Room Breakfast Bar, Dining - Family, Formal
Kitchen Gas Available, Island, Walk-In Pantry
Interior
Interior Features Built-In Cabinets, Coffered Ceiling(s), Custom Mirrors, Disability Equipped, Foyer, French Doors, Laundry Tub, Pantry, Smoke Detectors, Tray Ceiling(s), Volume Ceiling, Walk-In Closet(s), Wet Bar, Wheel Chair Access, Window Coverings, Zero/Corner Door Sliders
Heating Central Electric, Propane
Flooring Carpet, Tile
Fireplaces Type Outside
Equipment Auto Garage Door, Cooktop - Gas, Dishwasher, Disposal, Grill - Gas, Microwave, Refrigerator/Freezer, Reverse Osmosis, Satellite Dish, Security System, Smoke Detector, Solar Panels, Tankless Water Heater, Trash Compactor, Wall Oven, Washer, Water Treatment Owned, Wine Cooler
Furnishings Turnkey
Fireplace Yes
Window Features Window Coverings
Appliance Gas Cooktop, Dishwasher, Disposal, Grill - Gas, Microwave, Refrigerator/Freezer, Reverse Osmosis, Tankless Water Heater, Trash Compactor, Wall Oven, Washer, Water Treatment Owned, Wine Cooler
Heat Source Central Electric, Propane
Exterior
Exterior Feature Screened Lanai/Porch, Outdoor Kitchen, Storage
Parking Features Driveway Paved, Attached
Garage Spaces 3.0
Pool Below Ground, Concrete, Custom Upgrades, Equipment Stays, Gas Heat, Solar Heat, Lap, Screen Enclosure
Community Features Golf, Street Lights
Amenities Available Bike And Jog Path, Golf Course, Streetlight, Underground Utility
Waterfront Description None
View Y/N Yes
View Landscaped Area
Roof Type Tile
Street Surface Paved
Handicap Access Wheel Chair Access, Accessible Full Bath
Porch Patio
Total Parking Spaces 3
Garage Yes
Private Pool Yes
Building
Lot Description Corner Lot, Cul-De-Sac, Irregular Lot, Oversize
Building Description Concrete Block,Stucco, DSL/Cable Available
Story 1
Water Central, Reverse Osmosis - Partial House
Architectural Style Ranch, Single Family
Level or Stories 1
Structure Type Concrete Block,Stucco
New Construction No
Schools
Elementary Schools Lely Elementary School
Middle Schools Manatee Middle School
High Schools Lely High School
Others
Pets Allowed Yes
Senior Community No
Tax ID 55412508909
Ownership Single Family
Security Features Security System,Smoke Detector(s)
Read Less Info
Want to know what your home might be worth? Contact us for a FREE valuation!

Our team is ready to help you sell your home for the highest possible price ASAP

Bought with Premiere Plus Realty Company
GET MORE INFORMATION

Broker | License ID: CQ1068580 2018004628 RB069082






