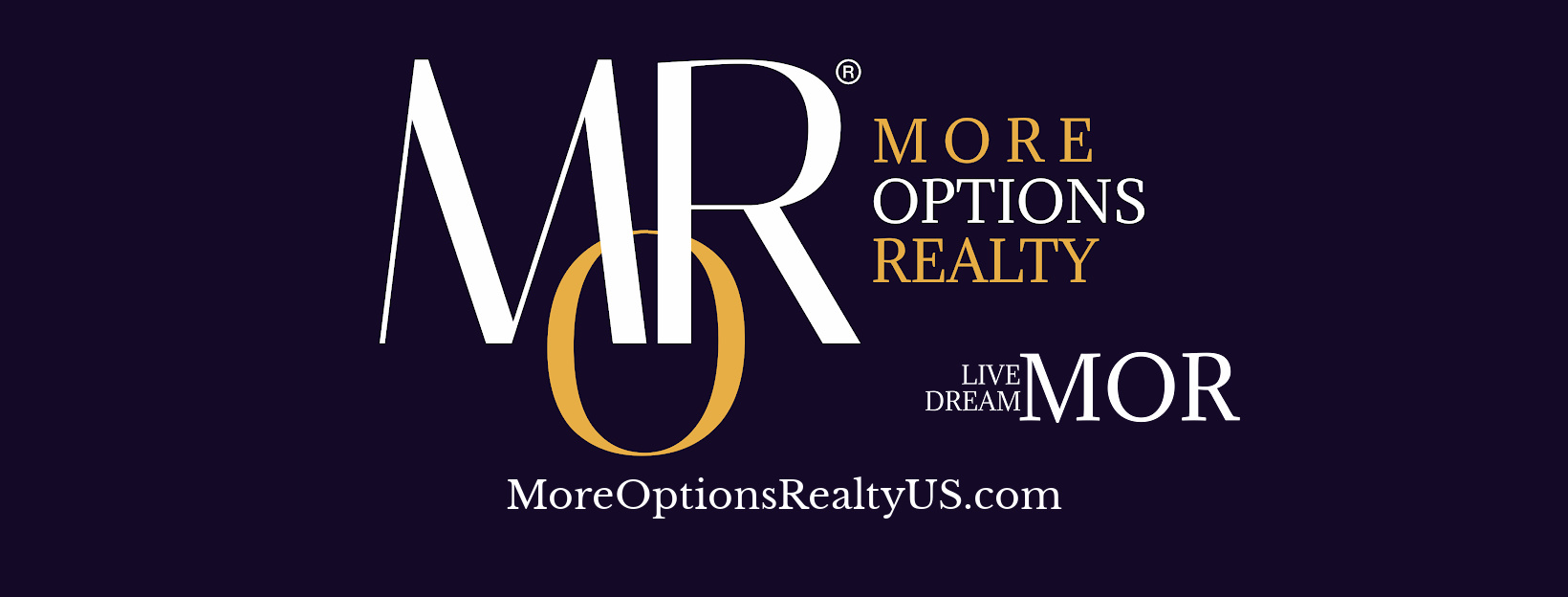3 Beds
3 Baths
1,891 SqFt
3 Beds
3 Baths
1,891 SqFt
OPEN HOUSE
Sun Apr 06, 1:00pm - 4:00pm
Key Details
Property Type Single Family Home
Sub Type Single Family Residence
Listing Status Active
Purchase Type For Sale
Square Footage 1,891 sqft
Price per Sqft $549
Subdivision Vista Wildblue
MLS Listing ID 225020448
Style Resale Property
Bedrooms 3
Full Baths 2
Half Baths 1
HOA Fees $1,167/qua
HOA Y/N Yes
Originating Board Bonita Springs
Year Built 2019
Annual Tax Amount $12,428
Tax Year 2024
Lot Size 8,341 Sqft
Acres 0.1915
Property Sub-Type Single Family Residence
Property Description
NOT in a FEMA Flood Zone and packed with premium upgrades—impact-resistant windows and doors, electric shutters on the lanai, heated saltwater pool and spa, private DOCK complete with a kayak lift and this home comes partially furnished.
Experience resort-style living in this exquisite lakefront pool home, where stunning water views and an expansive outdoor oasis await. Unwind in the heated saltwater pool and spa, illuminated by vibrant lighting that creates a magical evening ambiance. A dedicated half bath adds convenience to the lanai, while the high-gauge panoramic screen enclosure offers durability and uninterrupted views of the tranquil lake. Entertain effortlessly on the spacious covered lanai, complete with a summer kitchen and electric shutters—perfect for gatherings, rain or shine. For water enthusiasts, the private boat dock offers easy access to the 225-Acre Vista Lake for serene sunset paddles or fishing. Got a boat? Bring it! The lake welcomes motorboats up to 26 feet, allowing for even more adventure on the water.
Inside, the open floor plan blends comfort and convenience, featuring neutral plank tile flooring throughout —no carpet anywhere. The spacious kitchen boasts quartz countertops, stainless steel appliances, and the efficiency of natural gas.
Beyond your backyard, the community offers resort-level amenities, including a staffed fitness center, multiple pools, pickleball and tennis courts, restaurants, lawn games, boat ramps, and community docks. Blending elegance, functionality, top-tier amenities, and waterfront luxury, this home is a great find. Schedule your private tour today!
Blending elegance, functionality, top-tier amenities, and waterfront luxury, this home is a great find. Schedule your private tour today!
Location
State FL
County Lee
Area Wildblue
Zoning MPD
Rooms
Bedroom Description Master BR Ground,Split Bedrooms
Dining Room Dining - Living, Eat-in Kitchen, Other
Kitchen Island, Pantry
Interior
Interior Features Built-In Cabinets, Foyer, Pantry, Smoke Detectors, Tray Ceiling(s), Walk-In Closet(s)
Heating Central Electric
Flooring Tile
Equipment Auto Garage Door, Cooktop - Gas, Dishwasher, Disposal, Dryer, Grill - Gas, Microwave, Refrigerator/Icemaker, Smoke Detector, Wall Oven, Washer
Furnishings Partially
Fireplace No
Appliance Gas Cooktop, Dishwasher, Disposal, Dryer, Grill - Gas, Microwave, Refrigerator/Icemaker, Wall Oven, Washer
Heat Source Central Electric
Exterior
Exterior Feature Boat Dock Private, Composite Dock, Dock Included, Screened Lanai/Porch, Built In Grill, Outdoor Kitchen
Parking Features Attached
Garage Spaces 2.0
Pool Community, Pool/Spa Combo, Below Ground, Concrete, Gas Heat, Pool Bath, Salt Water, Screen Enclosure
Community Features Clubhouse, Park, Pool, Dog Park, Fishing, Fitness Center, Lakefront Beach, Restaurant, Sidewalks, Tennis Court(s), Gated
Amenities Available Basketball Court, Bike And Jog Path, Billiard Room, Bocce Court, Cabana, Clubhouse, Community Boat Dock, Community Boat Slip, Park, Pool, Community Room, Spa/Hot Tub, Dog Park, Fishing Pier, Fitness Center, Internet Access, Lakefront Beach, Pickleball, Play Area, Restaurant, Sidewalk, Tennis Court(s), Underground Utility, Water Skiing
Waterfront Description Fresh Water,Lake,Navigable
View Y/N Yes
View Lake
Roof Type Tile
Street Surface Paved
Total Parking Spaces 2
Garage Yes
Private Pool Yes
Building
Lot Description Regular
Story 1
Water Central
Architectural Style Ranch, Single Family
Level or Stories 1
Structure Type Concrete Block,Stucco
New Construction No
Schools
Elementary Schools Lee County
Middle Schools Lee County School Choice
High Schools Lee County School Choice
Others
Pets Allowed Limits
Senior Community No
Tax ID 20-46-26-L3-08000.0310
Ownership Single Family
Security Features Smoke Detector(s),Gated Community
Virtual Tour https://moshin-real-estate-media.aryeo.com/videos/01952f4b-71f5-73db-8a76-2305ea002623?v=76

GET MORE INFORMATION
Broker | License ID: CQ1068580 2018004628 RB069082






