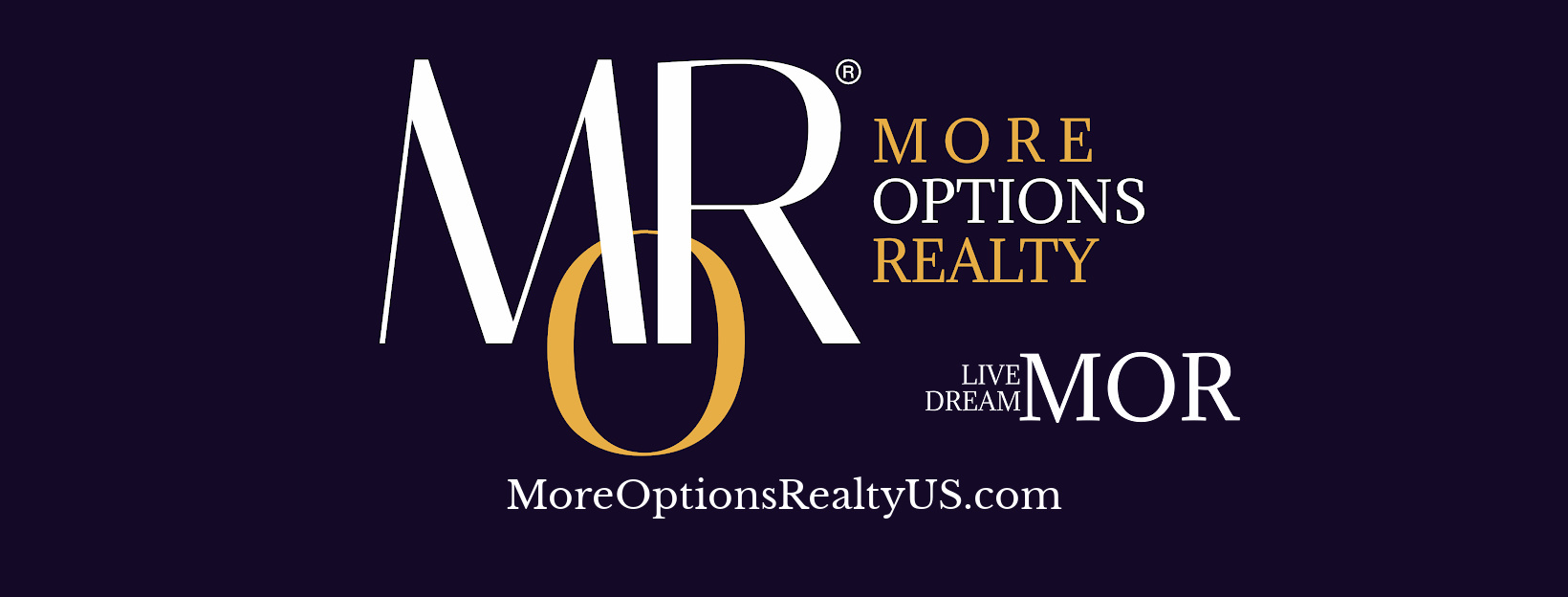
3 Beds
2 Baths
7,492 Sqft Lot
3 Beds
2 Baths
7,492 Sqft Lot
Key Details
Property Type Single Family Home
Sub Type Single Family Residence
Listing Status Active
Purchase Type For Sale
Subdivision Creeds Add 02
MLS Listing ID 5076511
Style Cape Cod
Bedrooms 3
Full Baths 2
HOA Y/N No
Year Built 1950
Annual Tax Amount $1,303
Tax Year 2023
Lot Size 7,492 Sqft
Acres 0.172
Property Description
Location
State OH
County Mahoning
Rooms
Other Rooms Gazebo, Outbuilding, Shed(s)
Basement Partially Finished
Main Level Bedrooms 2
Interior
Interior Features Wet Bar, Built-in Features, Eat-in Kitchen, Natural Woodwork
Heating Baseboard, Forced Air
Cooling Central Air
Fireplaces Number 1
Fireplaces Type Electric
Fireplace Yes
Appliance Dryer, Dishwasher, Microwave, Range, Refrigerator, Washer
Laundry In Basement
Exterior
Garage Attached, Driveway, Garage, Garage Door Opener
Garage Spaces 1.0
Garage Description 1.0
Fence Back Yard, Chain Link
Waterfront No
Water Access Desc Public
Roof Type Asphalt,Fiberglass
Porch Covered, Front Porch, Patio
Private Pool No
Building
Foundation Block
Sewer Public Sewer
Water Public
Architectural Style Cape Cod
Level or Stories One and One Half
Additional Building Gazebo, Outbuilding, Shed(s)
Schools
School District Struthers Csd - 5011
Others
Tax ID 38-012-0-269.00-0
Security Features Security System
GET MORE INFORMATION

Broker | License ID: CQ1068580 2018004628 RB069082






